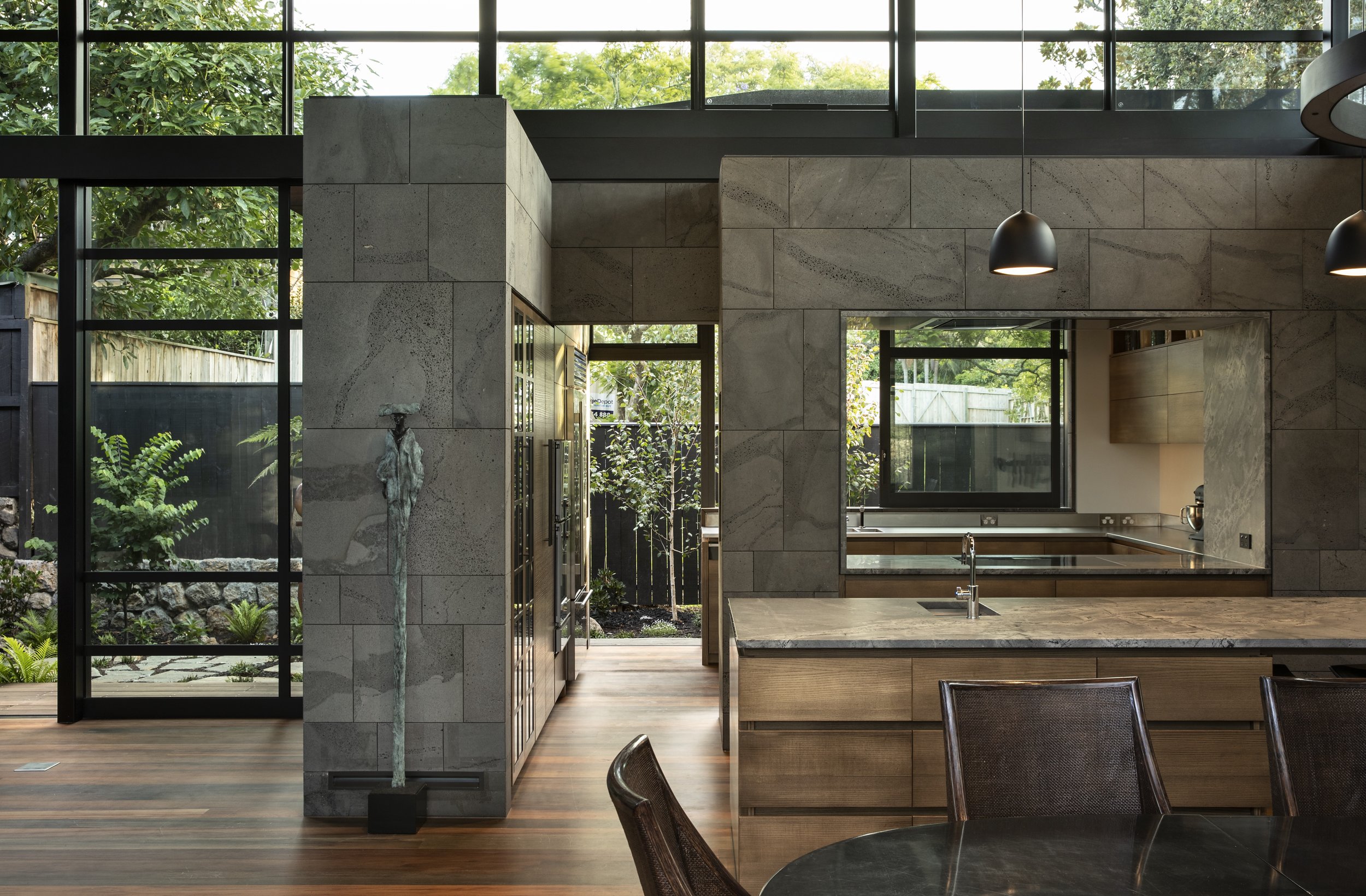Journal | February 2018
Summer Newsletter
Recently Completed
Volcano House
Located in proximity to one of Auckland’s volcanic cones, the site is enclosed by adjacent suburban gardens and micro-utopia. The plan is introspective with living areas centred about a courtyard opening to subcourtyards. Rooms are grouped according to their function and program, and these groups are conceived of as a collection of boulders defining the boundary of the building.
Click the image below to view the project in its entirety.
Recently Photographed
Point House



