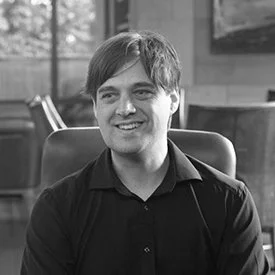Our work is characterised by clarity, tactile materiality and the dynamic interplay of volume, light and mass. These attributes are the building blocks of good design and are the real forces that shape good architecture. Through a process of continual critique and refinement, our aim is to develop individual design solutions that meet the needs of our clients. We maintain a specialist team that focuses on projects with a cultural and artistic dimension.
We are a design-focused practice. Quality to us means a commitment to producing buildings that endure - physically, practically, and aesthetically. After careful communication, we apply innovative thinking to create solutions that transcend the brief. The client-architect relationship is fundamental to this process.
The Team
As a team we strive to remain flexible, allowing us to maintain a high level of quality and consistency over the design, documentation and delivery of all work we produce. Our team are committed and dedicated toward producing well thought out architectural solutions that are practical to build and functional to occupy.
Tom Rowe, Director
BAS, B.Arch (Hons), ANZIA
Tom is a registered architect with 20 years experience in the architecture industry. He has travelled widely to satisfy a hunger and fascination with culture and architecture. Tom worked closely with Noel Lane for 9 years on both residential and commercial projects, developing extensive design experience across a diverse variety of projects.
Saskia Baetens, Director
B.Arch (Hons), BFA (Hons)
Saskia has trained in both architecture and fine art, majoring in sculpture. She has travelled widely and worked in practices both locally and in Europe. Saskia has extensive design experience in a large variety of building typologies and interiors, and specialises in renovation work.
Noel Lane, Collaborator
B.Arch (Hons), FNZIA
Noel is a registered architect with more than 40 years of experience in the architecture industry. He has worked locally and internationally across a diverse variety of projects. His buildings have contributed significantly to the culture of architecture in New Zealand across a wide spectrum of scales.
We utilise technology which includes three dimensional coordination, graphics, colour rendering and modelling. This technology enables precision and performance, while allowing the office to maintain strong and consistent design. We develop individual design solutions that respond and reflect the client's brief. These solutions are refined over the project development. The client relationship is strengthened by on going communication and dialogue throughout the project. Communication begins with establishing values and principles that aggregate into a concept-driven design approach and outcome. We work alongside a highly skilled team of consultants including Geotechnical and Structural Engineers, Quantity Surveyors, Planners, Landscape designers and Project Manager at critical stages in our projects ensure performance to realistic budget and time expectations.
Selected Awards
Swallow Point House
2023 - NZIA Auckland Architecture Awards - Residential
Domaine Thomson Cellar Door
2021 - NZIA Southern Architecture Awards - Commercial
Volcano House
2018 - NZIA Auckland Architecture Awards - Housing
2018 - Registered Master Builders Supreme Award
2018 - Auckland Registered Master Builders House of the Year
2018 - Registered Master Builders Gold Award New Home over $2 million
2018 - Registered Master Builders Category Winner New Home over $2 million
2018 - Craftsmanship Award
2018 - Plumbing World Bathroom Excellence Award
2018 - The Heart of the Home Kitchen Award
2018 - Fairview Residential over $100K Project of the Year Winner
2018 - Fairview Supreme Residential Project of the Year Winner
Northland Lake House
2018 - NZIA Auckland Awards - Alteration
2016 - TRENDS International Design Award - NZ Renovation
Seaside Cabins
2016 - NZIA Auckland Awards - Small Project Architecture
James Restaurant
2015 - NZIA Auckland Awards- Hospitality and Retail
Pool Pavilion
2015 - NZIA Auckland Awards - Small Project Architecture
Publications






