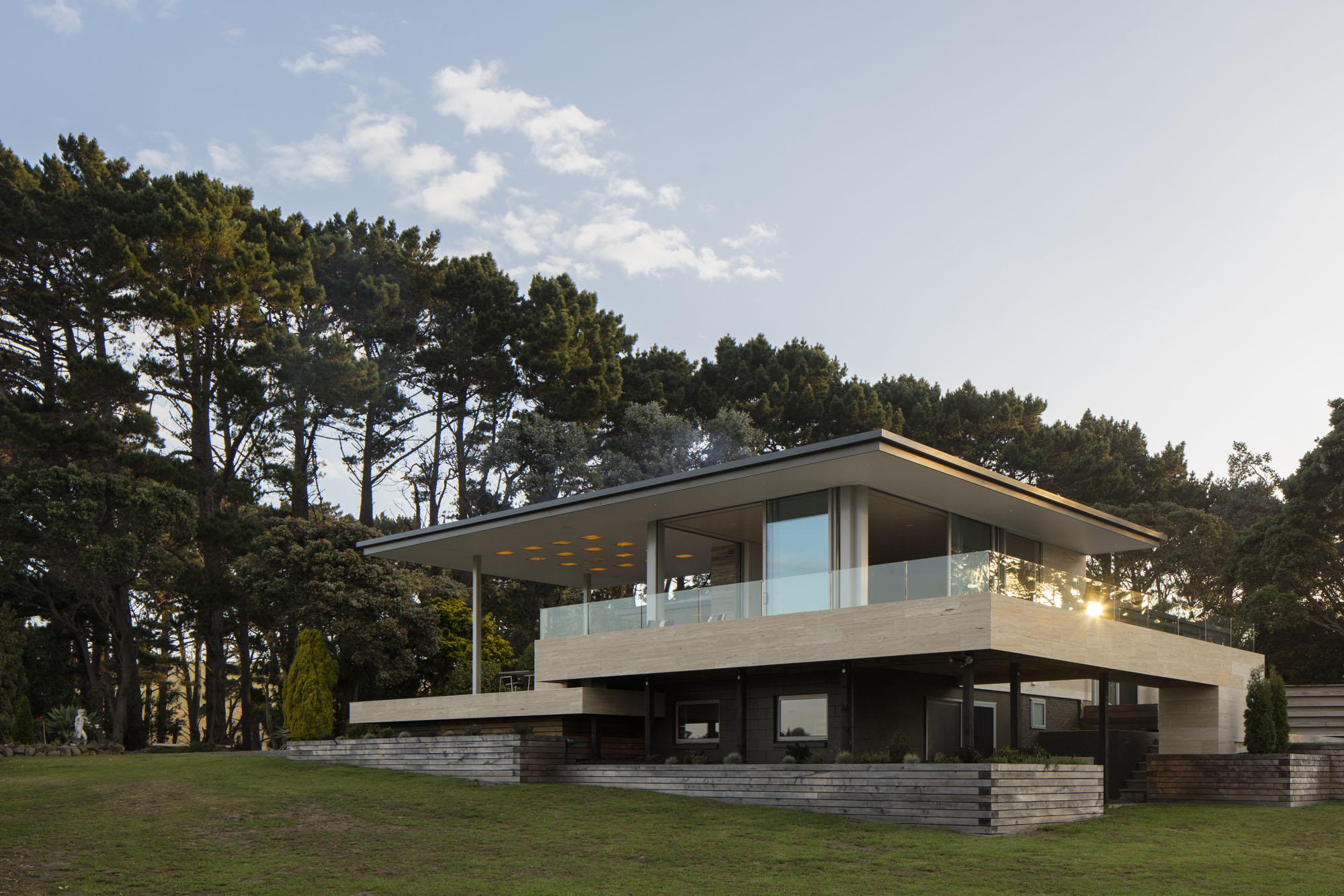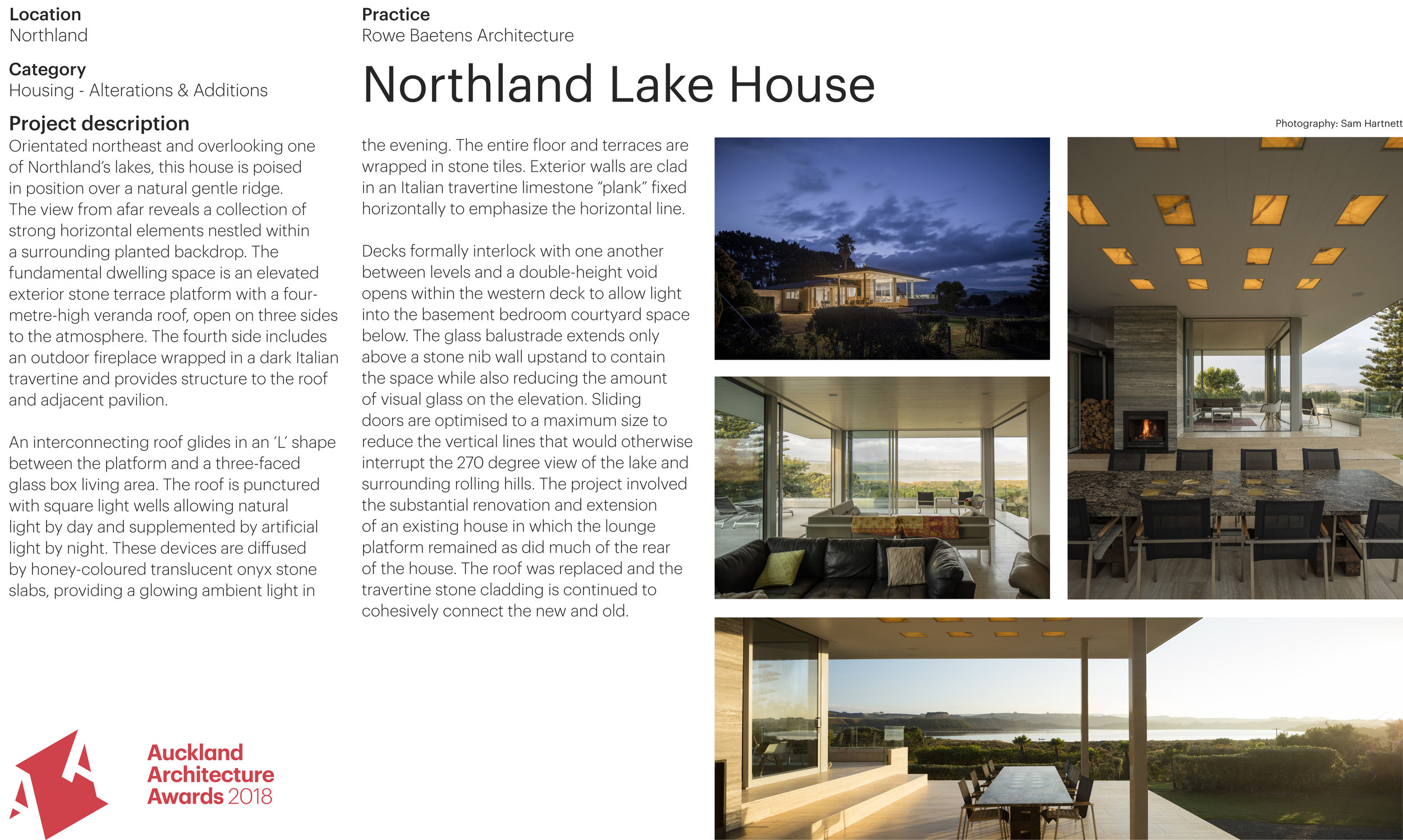Journal | February 2025
Home Magazine Feature | Te Mata House
Te Mata House has been selected as the cover feature for Home magazine, a recognition that highlights its seamless connection with the surrounding landscape and refined architectural form. This home captures the shifting moods of its environment, balancing lightness and solidity in a way that enhances the experience of living within it.
Situated at the base of Te Mata Peak, this house was designed to embrace its natural surroundings while offering a contemporary living experience. The carefully curated material palette reflects the earthy tones of the landscape, allowing the home to feel both grounded and ethereal. Expansive glazing enhances the indoor-outdoor connection, offering panoramic views and inviting natural light deep into the spaces.
The feature in Home magazine delves into the design process, the inspirations behind the project, and the unique architectural elements that define the house. We are proud to see Te Mata House gain such a platform and invite you to explore more about its story.

































































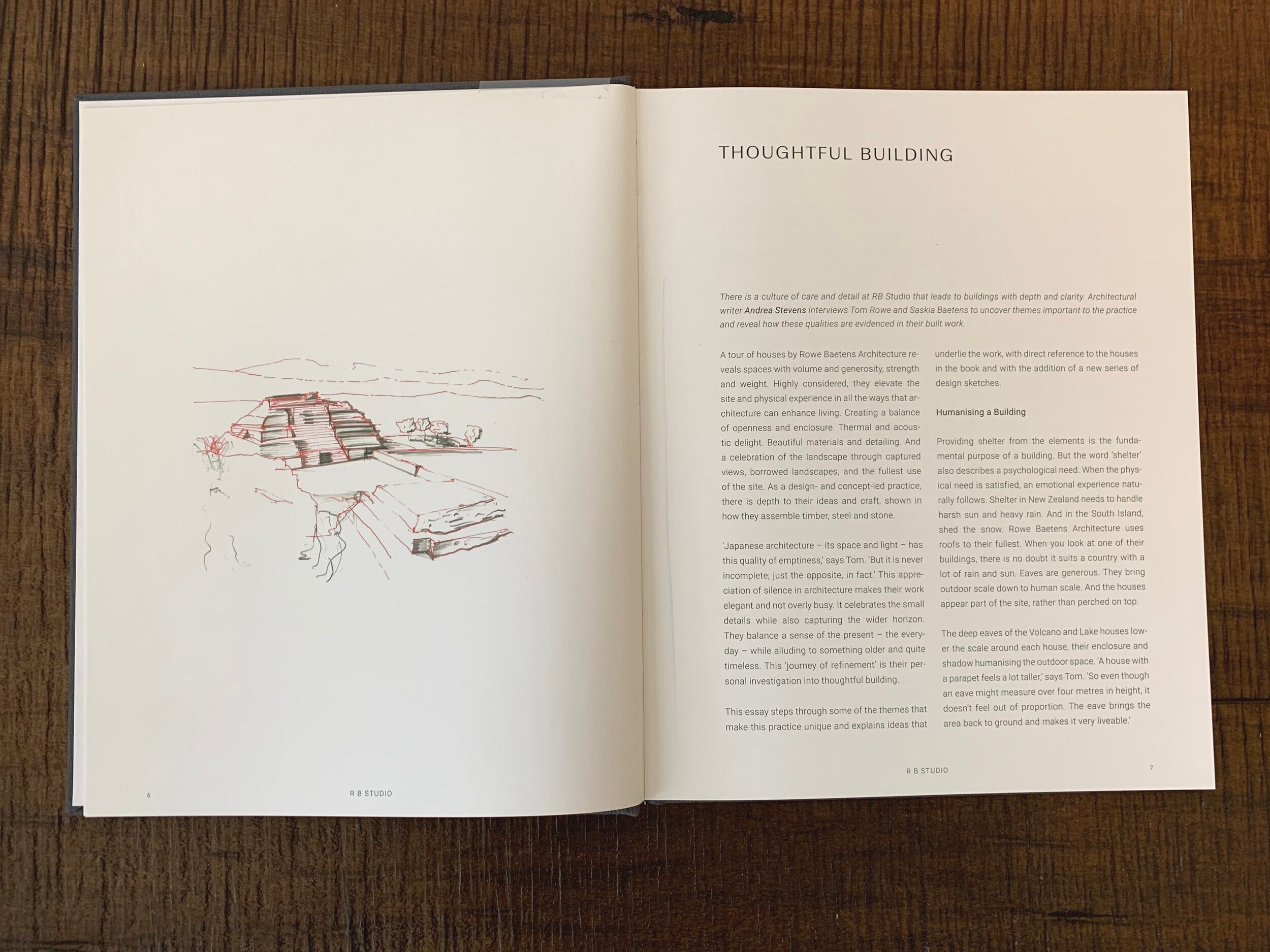


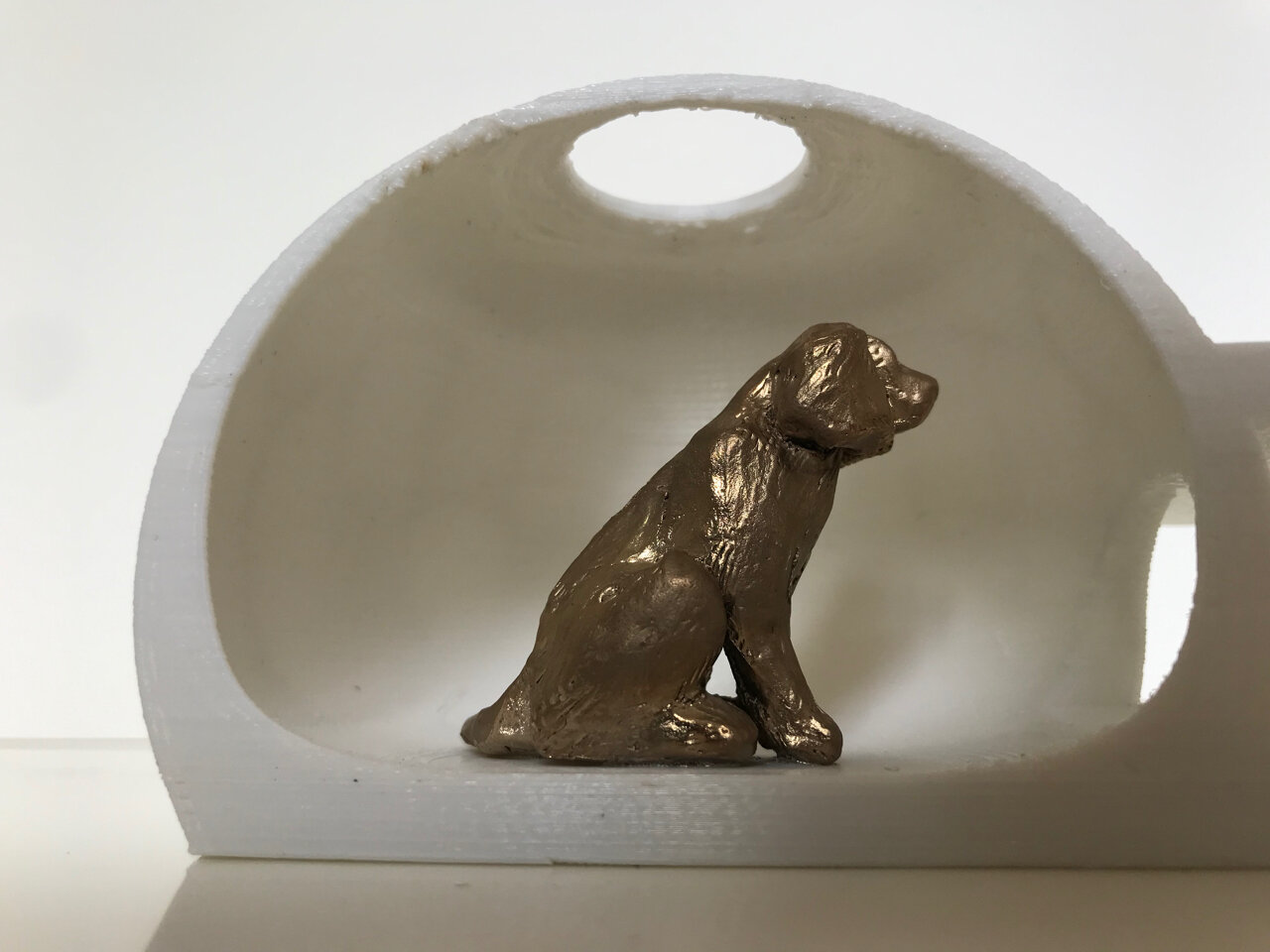































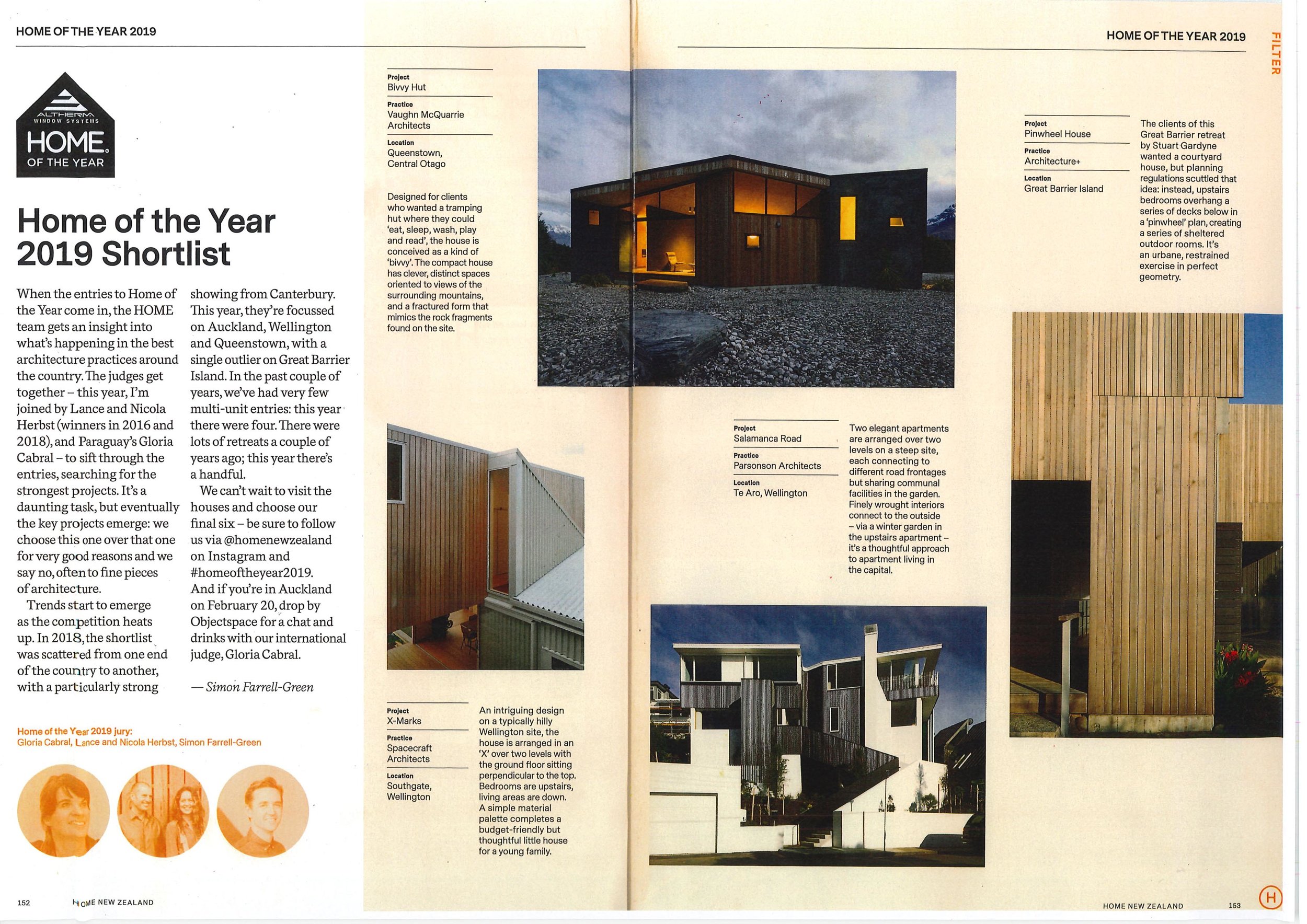





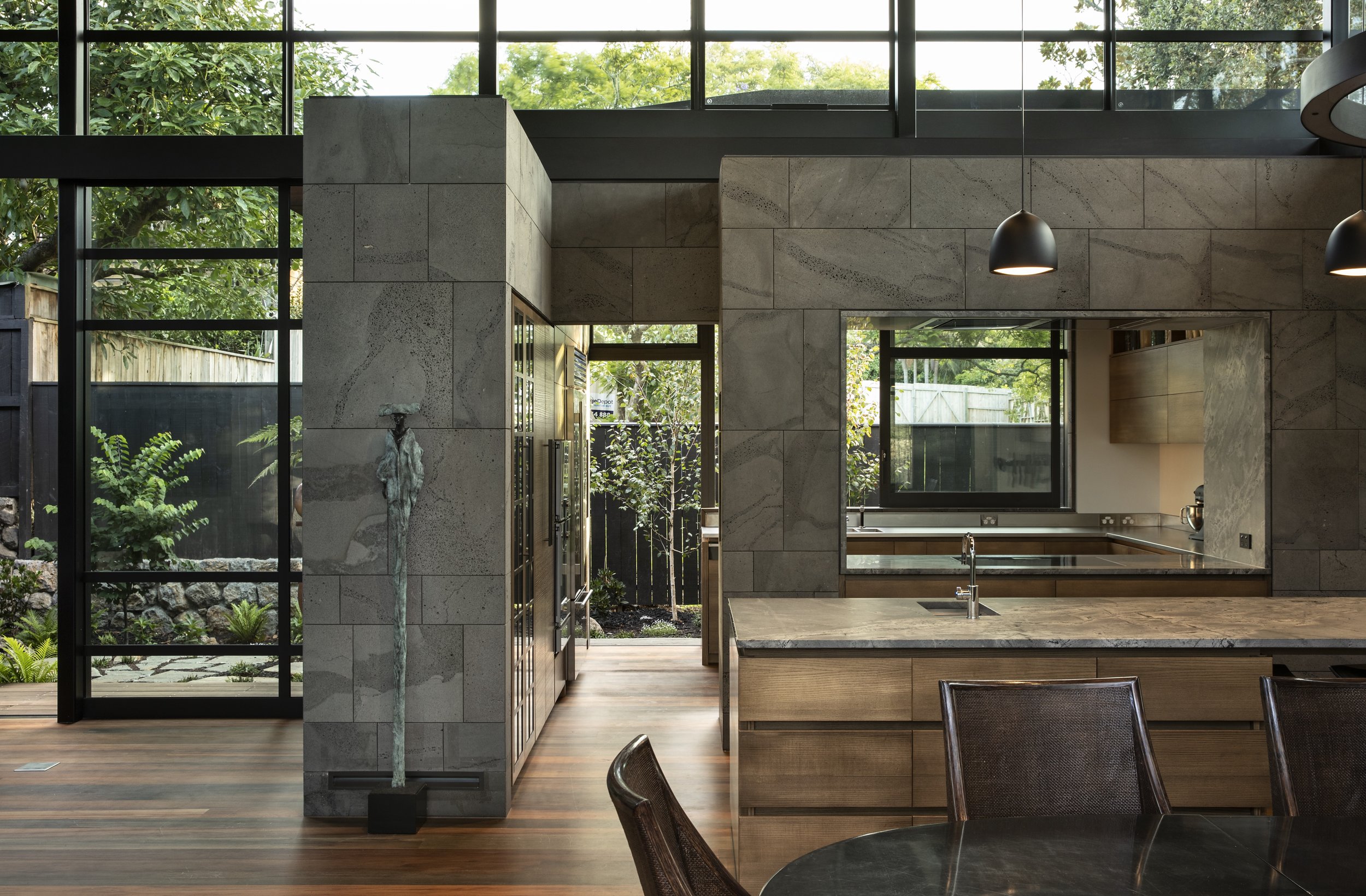











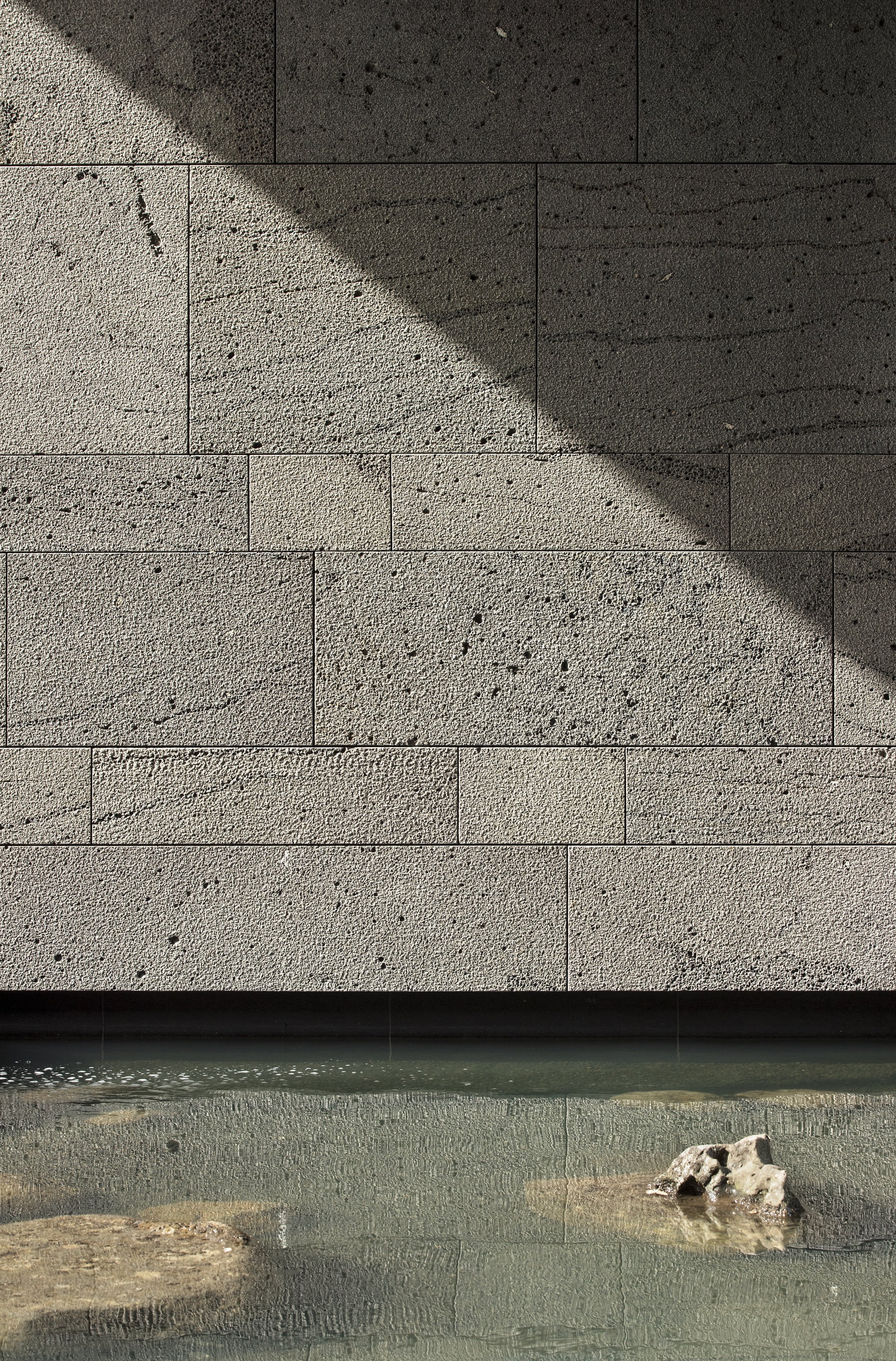











![Renders I-VI [Updated]-6.jpg](https://images.squarespace-cdn.com/content/v1/5bfc5569b27e39ba3458d36c/1552428475767-J6FKOQCQ1F62F8ZHJCDK/Renders+I-VI+%5BUpdated%5D-6.jpg)
![Renders I-VI [Updated]-2.jpg](https://images.squarespace-cdn.com/content/v1/5bfc5569b27e39ba3458d36c/1552428171171-7C3ON885UYHHUUOZLY6O/Renders+I-VI+%5BUpdated%5D-2.jpg)
![Renders I-VI [Updated]-3.jpg](https://images.squarespace-cdn.com/content/v1/5bfc5569b27e39ba3458d36c/1552428194040-PSFW4ZEKBI2B83GRW5YJ/Renders+I-VI+%5BUpdated%5D-3.jpg)
![Renders I-VI [Updated]-4.jpg](https://images.squarespace-cdn.com/content/v1/5bfc5569b27e39ba3458d36c/1552428421302-TNER2I0KEPNJU6S3C9DL/Renders+I-VI+%5BUpdated%5D-4.jpg)
![Renders I-VI [Updated]-5.jpg](https://images.squarespace-cdn.com/content/v1/5bfc5569b27e39ba3458d36c/1552428448603-0FUAX31HI262ADYXAZSP/Renders+I-VI+%5BUpdated%5D-5.jpg)
![Renders I-VI [Updated]-7.jpg](https://images.squarespace-cdn.com/content/v1/5bfc5569b27e39ba3458d36c/1552428516163-26HYAO0IDXODA17SQZAH/Renders+I-VI+%5BUpdated%5D-7.jpg)











