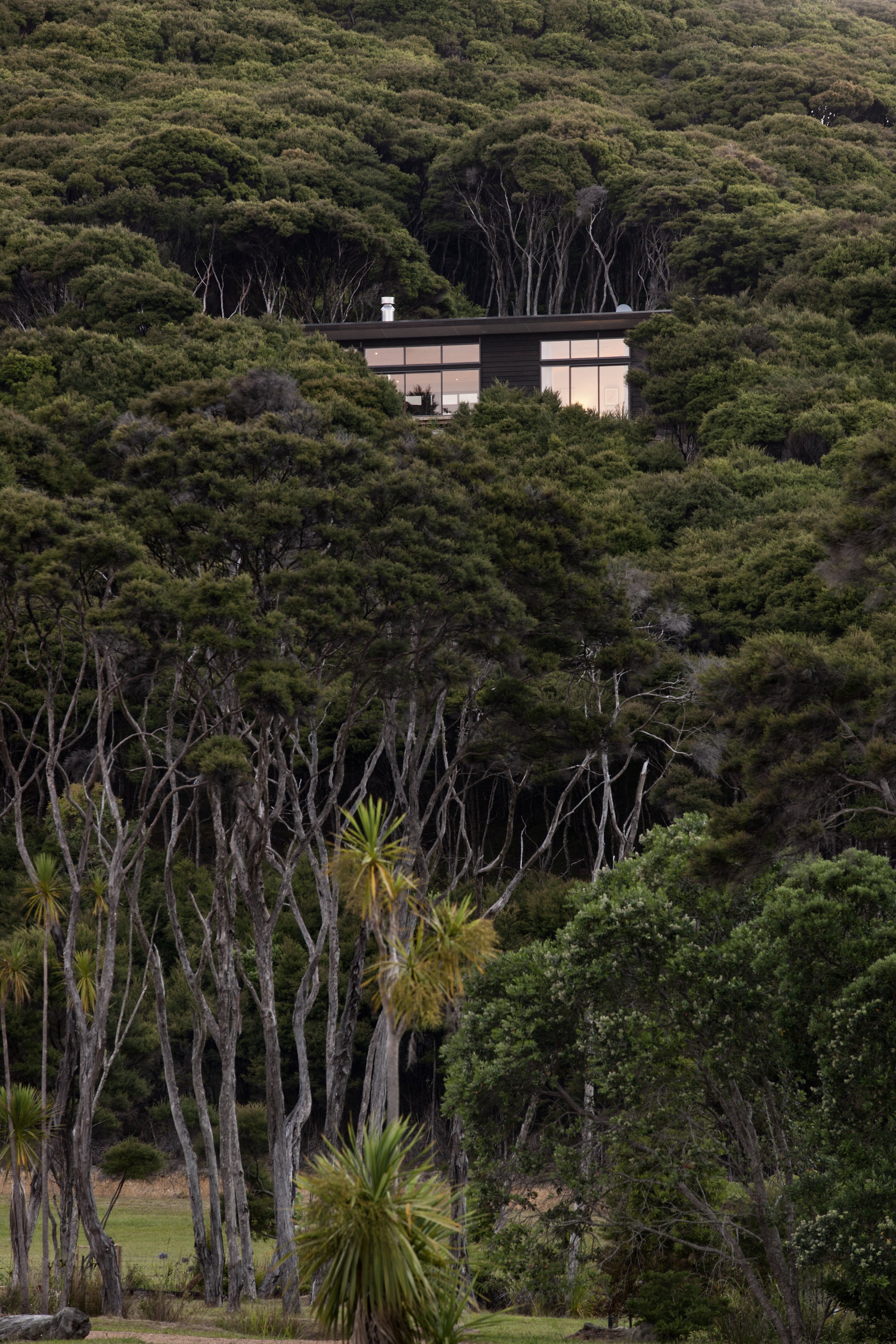Kawau Island, 2012
Sited on a natural plateau within a valley that focuses over a bay, this house is an asymmetric “C“ in plan. The house is set out around a central living pavilion pealing off to private bedrooms and opening toward an inner courtyard to provide shelter from wind and weather. There was a requirement by local council for a high level of camouflage within the landscape. To achieve this, deep eaves were integrated to create shadow over the glass, limiting reflections of the glazing as well as enabling the house to nestle into the landscape and enjoy the associated passive solar benefits.The lounge pavilion provides a frame from which to view the water in the distance and enjoy the shade and breeze.



