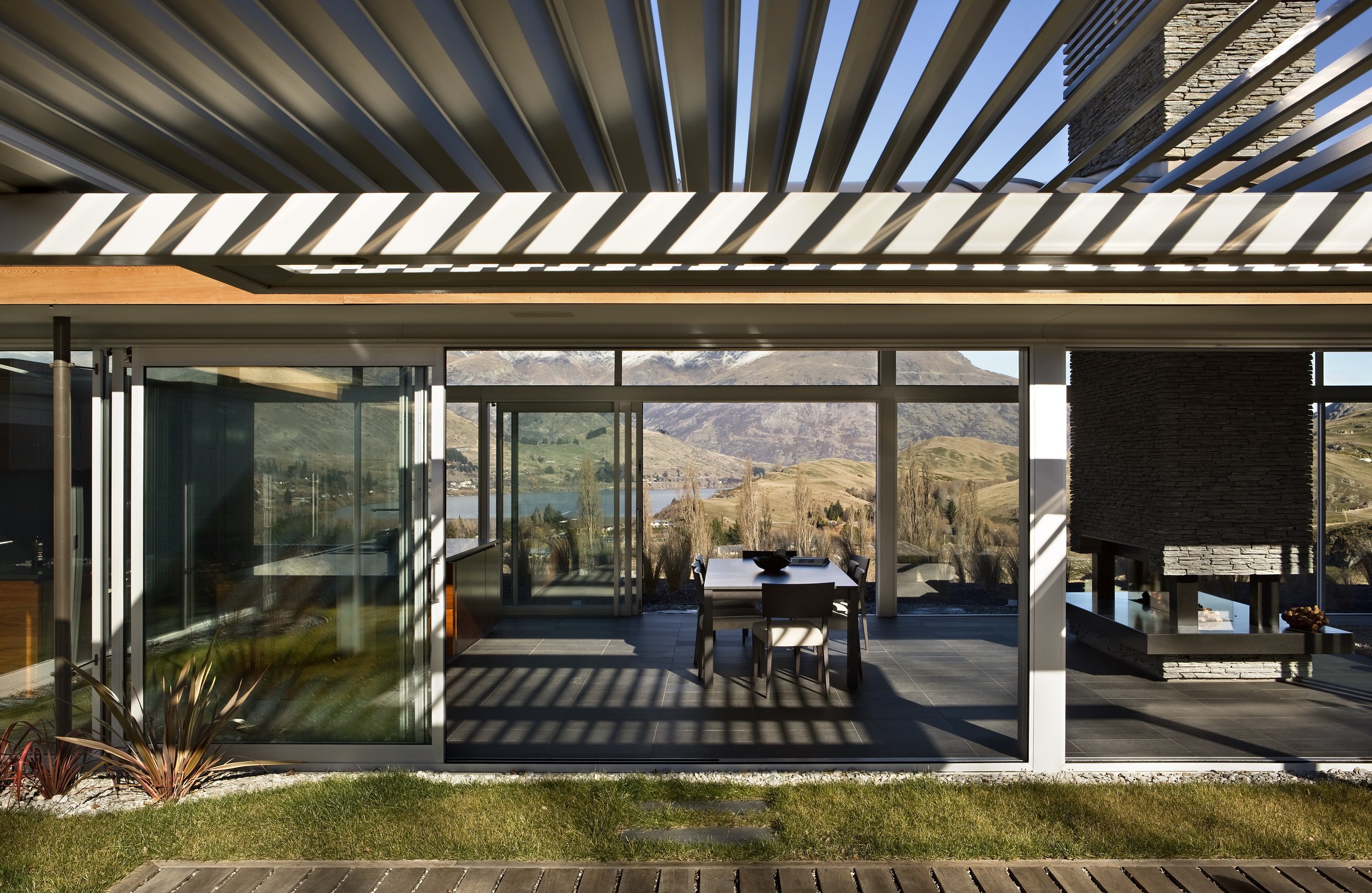Arrowtown House
Arrowtown, 2008
Noel Lane Architects, Tom Rowe - Senior Architect,
"From the gravel driveway, a garden wall signals entry through a passage and into a glazed lobby. Rather than being taken ‘inside’, we’re now on the edge of a 14m2 open courtyard. A pathway leads through it to the living space, or we can circle the courtyard via a glazed gallery. The architect has brought the landscape inside, and in so doing inverted the typical New Zealand house plan. Two interlocking pavilions now form the ‘verandah’ for living, encircling a void." "Plan dimensions and roof pitch were carefully calculated to maximise the sun and view, and minimise the presence of house structure. At the same time, in a climate as cold as this, there was a need for solidity and warmth."
Andrea Stevens, Habitas Issue 11







