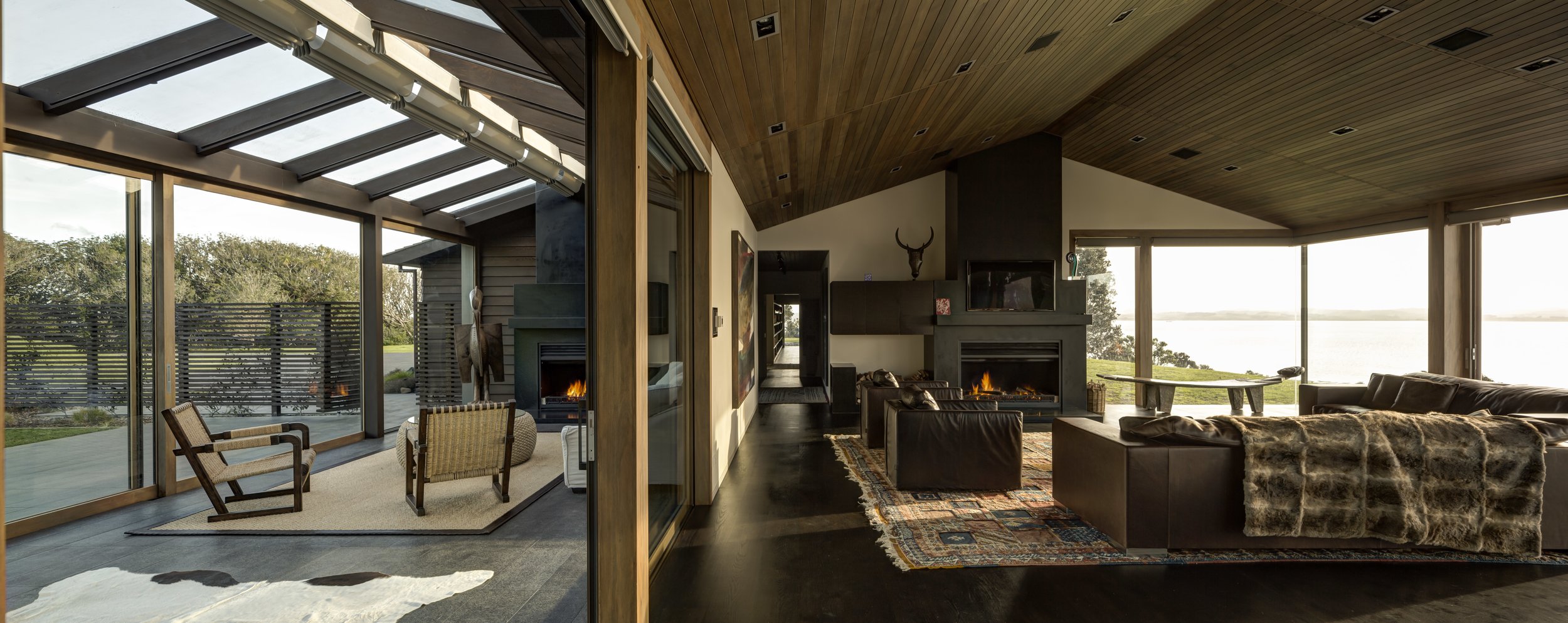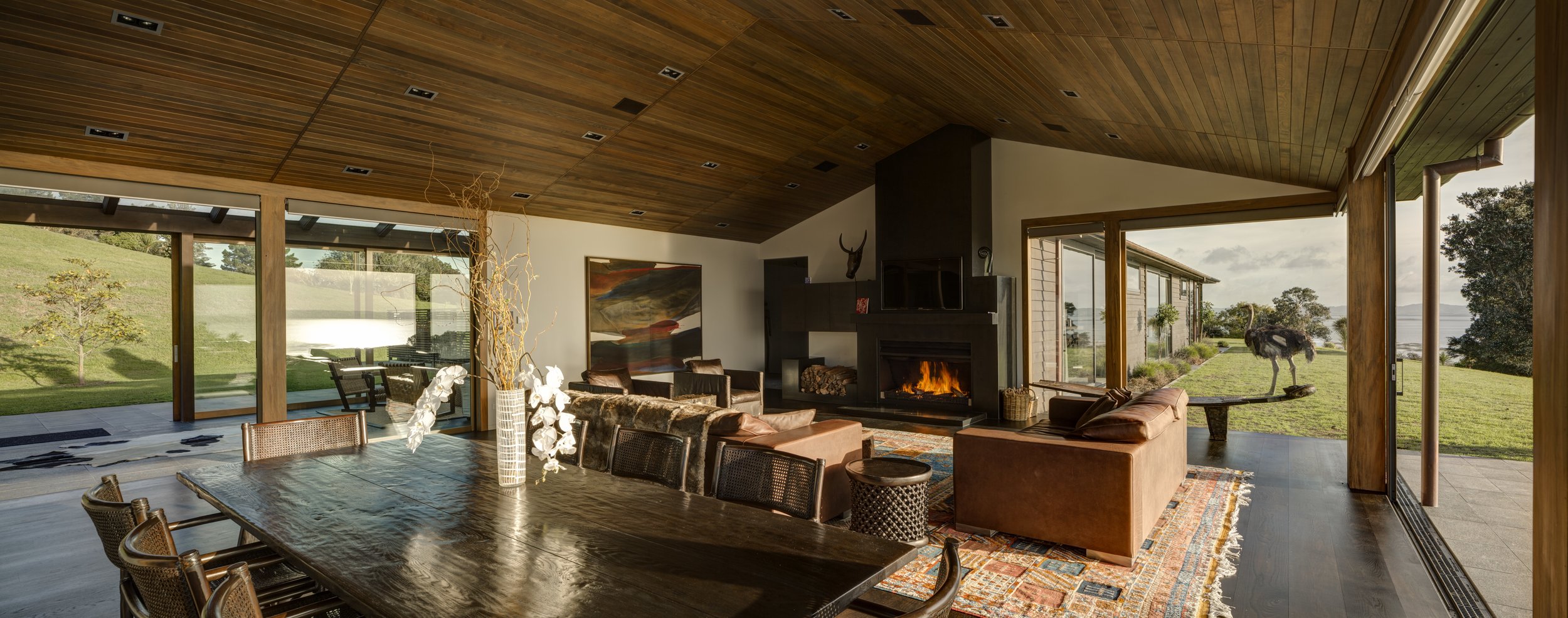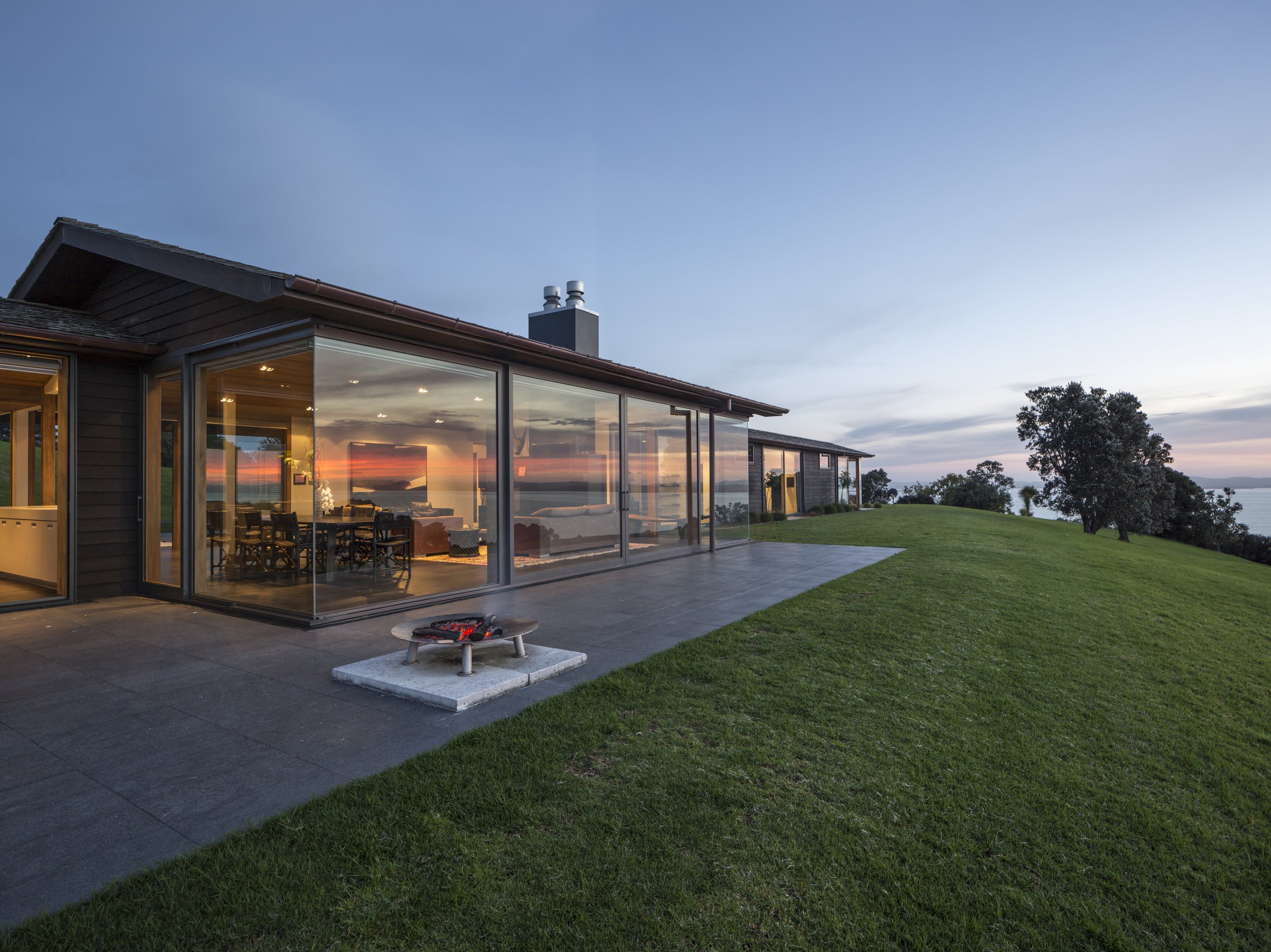Within the interior, similar to that of the Japanese construction, shadow, light, and movement become explicit quality and almost a material themselves. Rich natural materials, dark wide floorboards, dark stone bathrooms enhance the interplay of shadow and light from the variable patterns of weather and conditions of light.

![_MG_2911_2_3-[Edited].jpg](https://images.squarespace-cdn.com/content/v1/5bfc5569b27e39ba3458d36c/1549229334739-9JZVG3QNEMVNDXKOE52W/_MG_2911_2_3-%5BEdited%5D.jpg)




